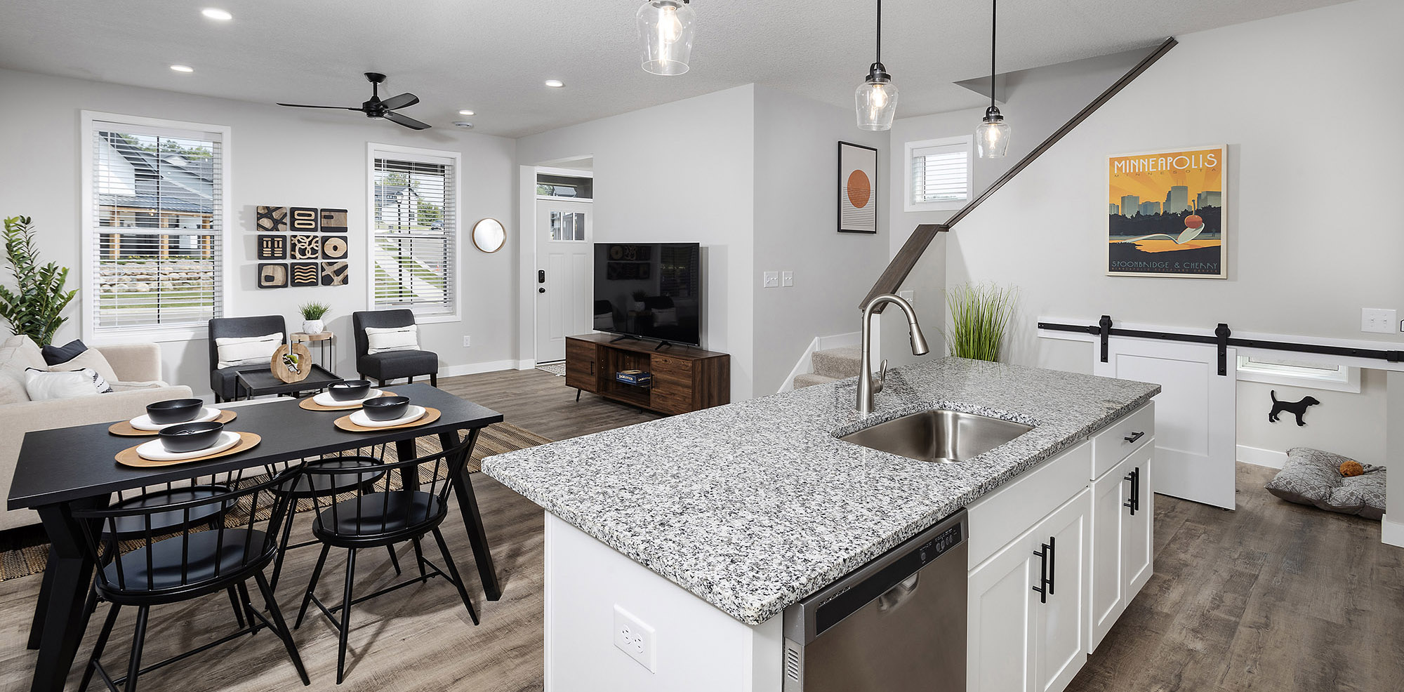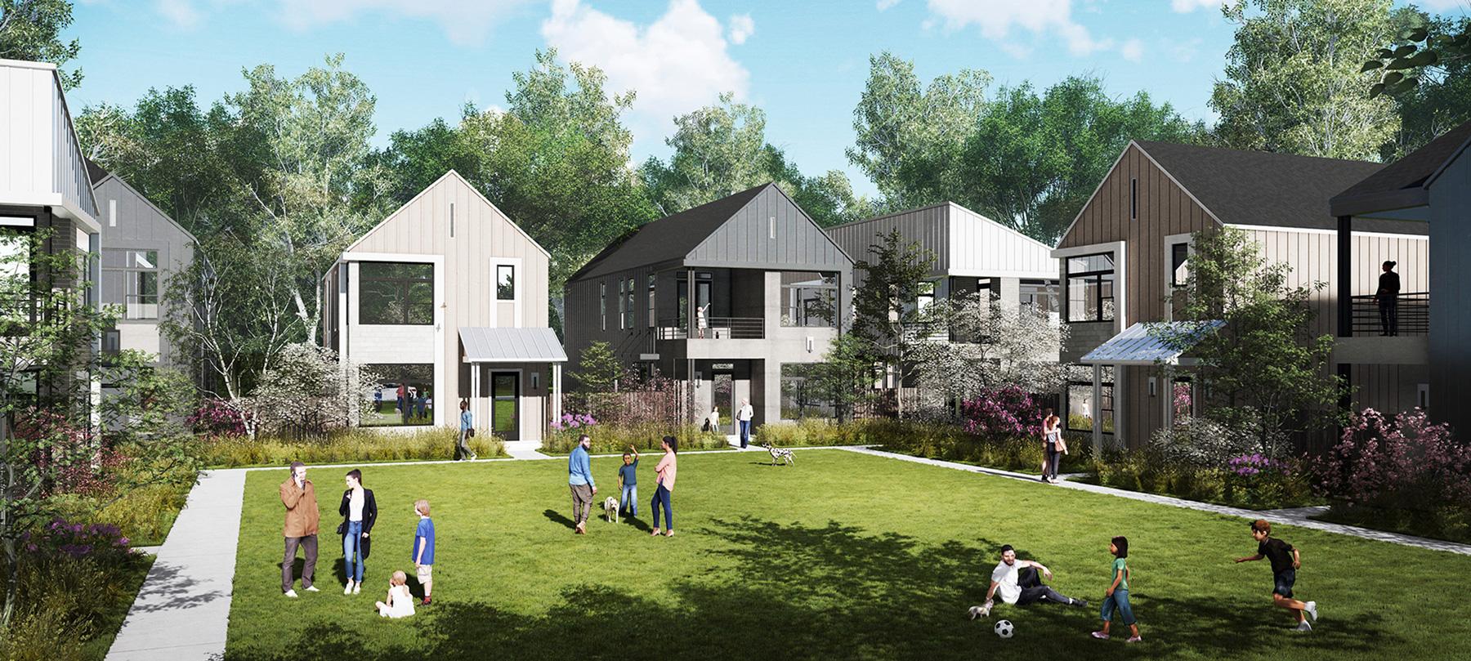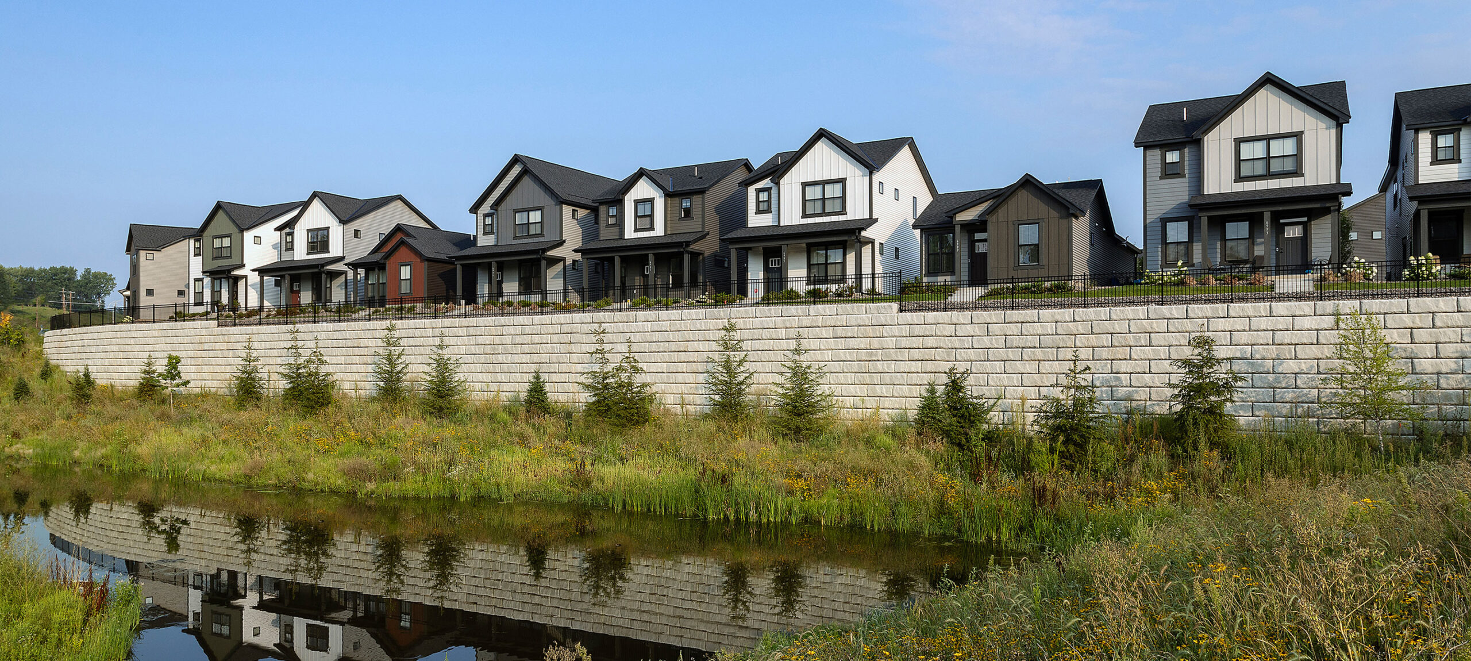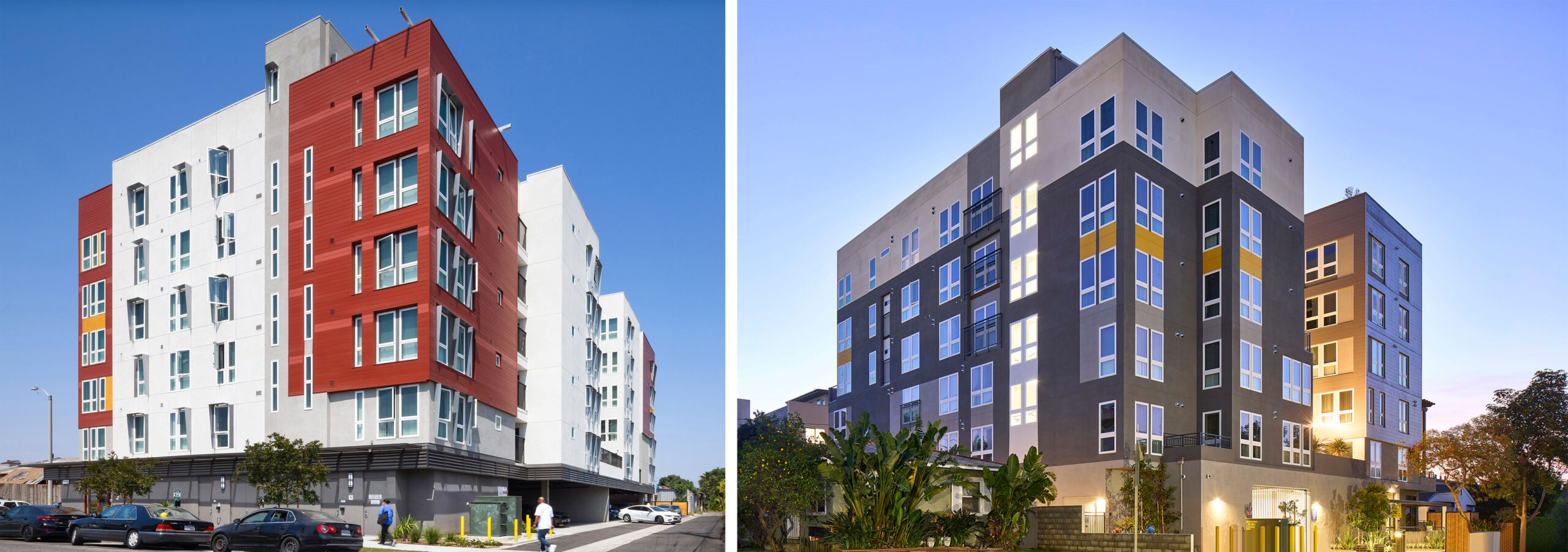In my last article, I discussed how BTR site plans are important far beyond simply hitting your density target. Rental communities pose a unique opportunity to marry site, lot orientation and floor plan design to offer the highest level of lifestyle in the most efficient way possible.
Yielding the highest possible return requires a balance between unit efficiency and marketability. Building and unit plans in BTR communities must be standardized to simplify construction within and across phases, but they must also provide distinct features that will differentiate them from the competition.
PRIORITIZE WHERE IT COUNTS
Outdoor living is far and away the most important floor plan feature in BTR units. I already explained the power of shared outdoor space in the site plan, and it’s crucial that unit plans develop enough private outdoor opportunities to feel noticeably different from multifamily rentals.
A little goes a long way, but only when building orientation and room layout capitalize on smaller outdoor areas to visually expand interiors with function and privacy. Ample space for a small table and chairs or a patch of green (natural or artificial) is an easy way to take advantage of building setbacks. These spaces become much more impactful when designed as extensions of the dining nook or family room. In many of our BTR communities, we include pet doors next to sliders to further reinforce that renters will enjoy a unique outdoor experience.
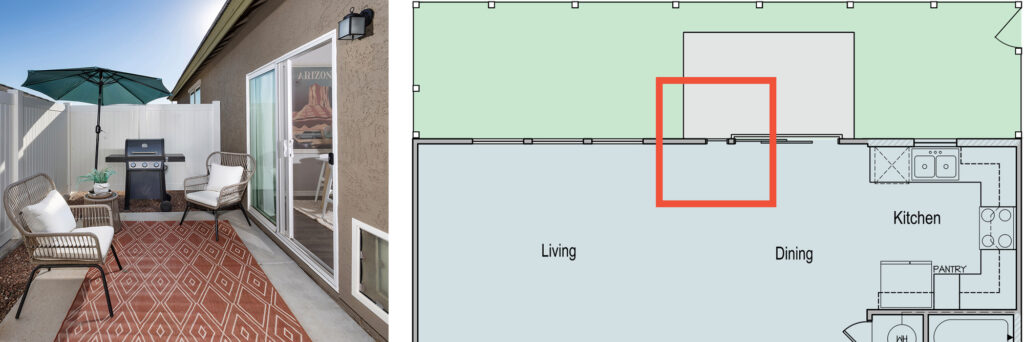
THOUGHTFUL PLAN SPACES
Many of our BTR communities offer units ranging from 600+ sf studios to around 1,300 sf 3 bedroom plans. Obviously, square footage is at a premium, so some developers are hesitant to include unique features in the design conversation. But even with modest unit sizes, floor plans can introduce subtle, thoughtful elements that positively affect the daily lives of renters. These components can be the difference between a community feeling like all the others or one that feels decidedly better.
When designing new BTR unit plans, I consider thoughtful solutions for specific needs:
Work Zones
- Use lessons learned from designing pocket offices in 1BR and 2BR multifamily apartment units
- Orient built-in desks to face windows, not back to them (think virtual meeting background)
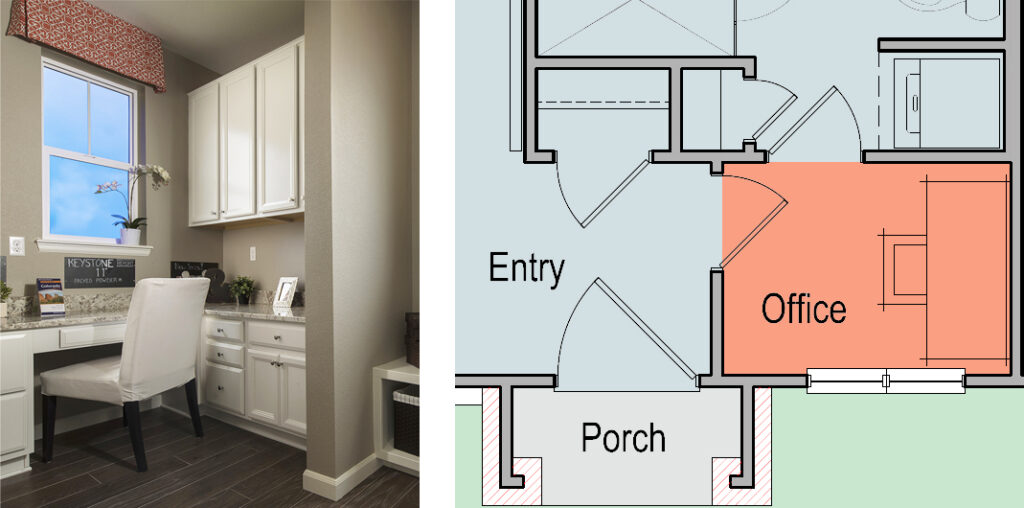
Pet Perfect
- Leverage the laundry room – pet alcoves, Dutch doors
- Plan “found” space for kennels next to work areas or under stairs
Declutter the Kitchen
- Closed doors keep kitchens calm
- Resist the temptation to save money with shelves in lieu of full upper cabinets
- Turn pantries into “morning kitchens” by including a small cabinet/countertop and power
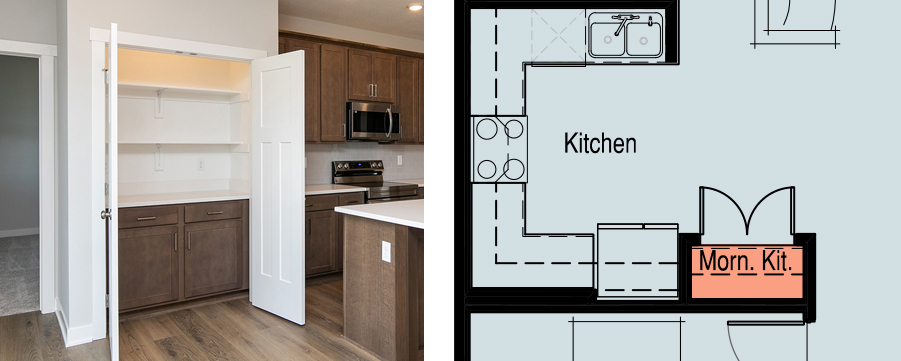
In Part 3 of this design strategy series, Copenhaver will discuss his preferred method for designing floor plans and site layouts in concert to produce Best in Class BTR communities.
