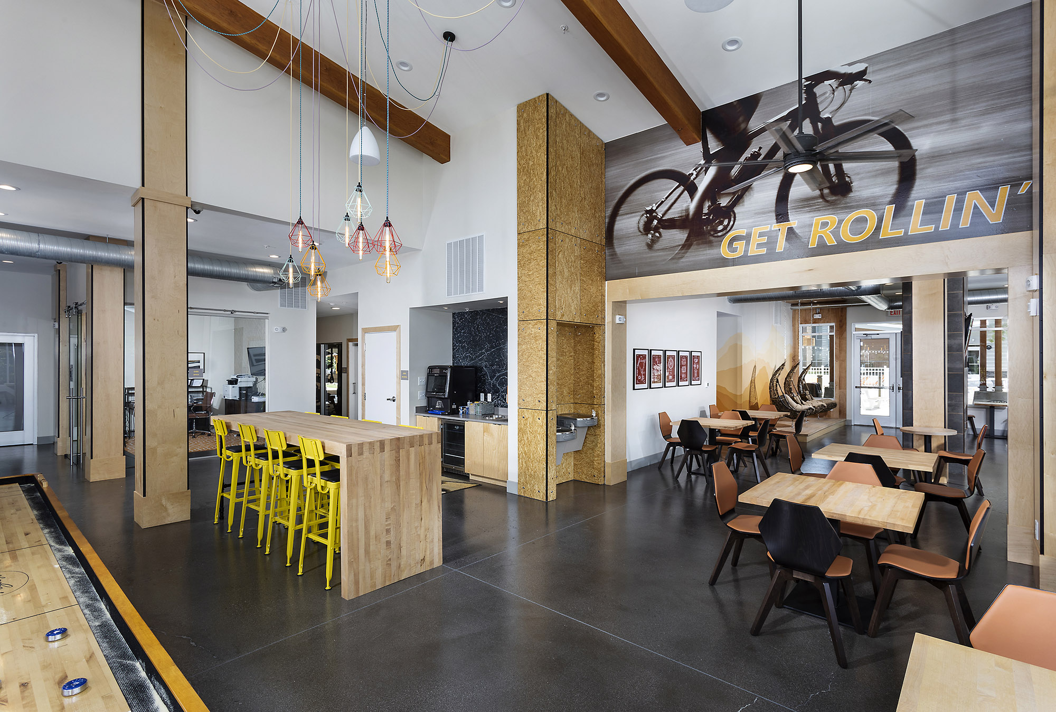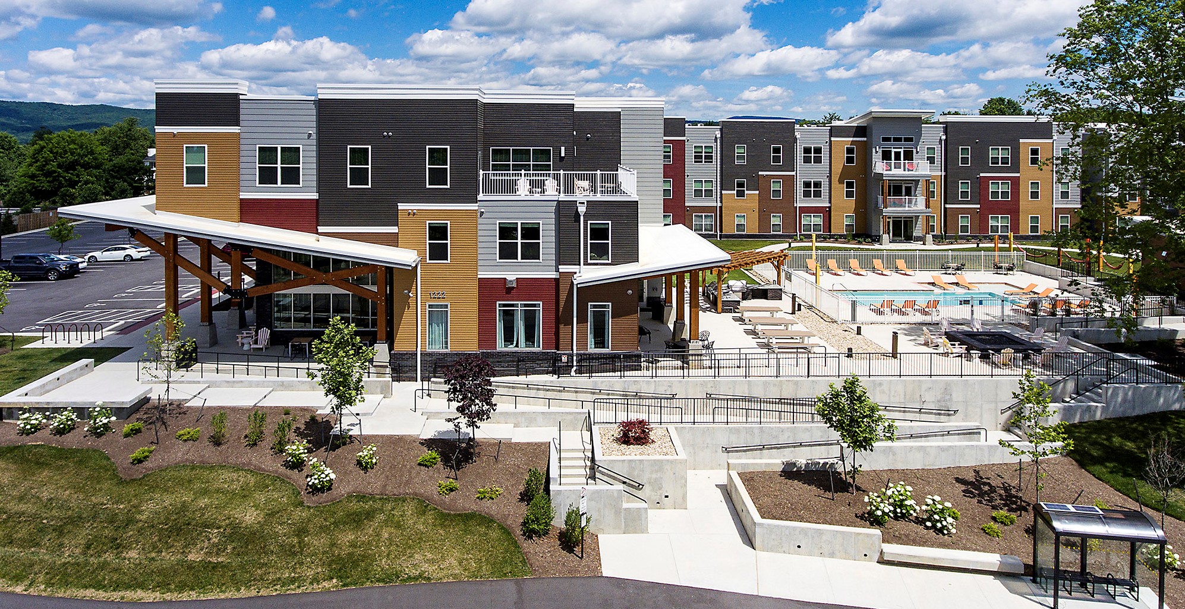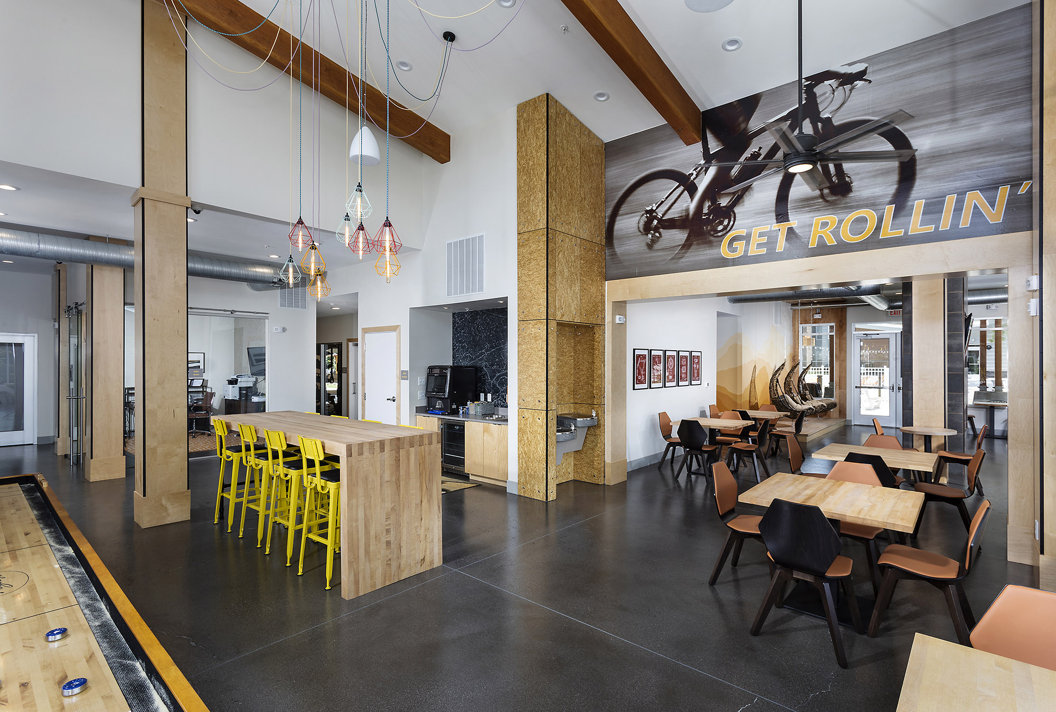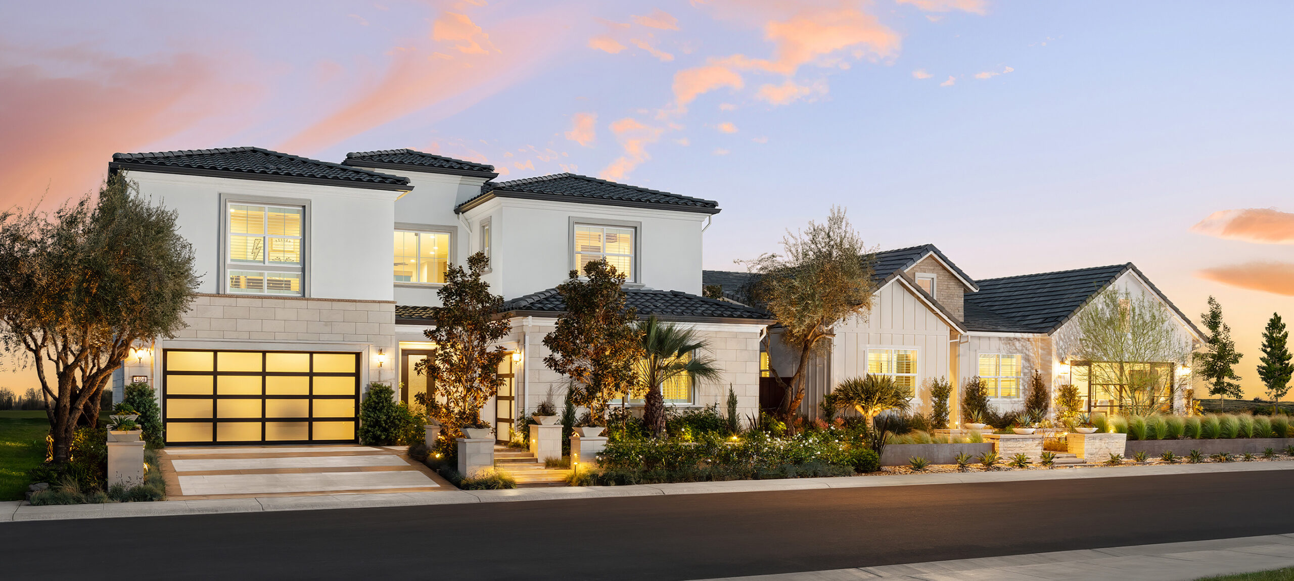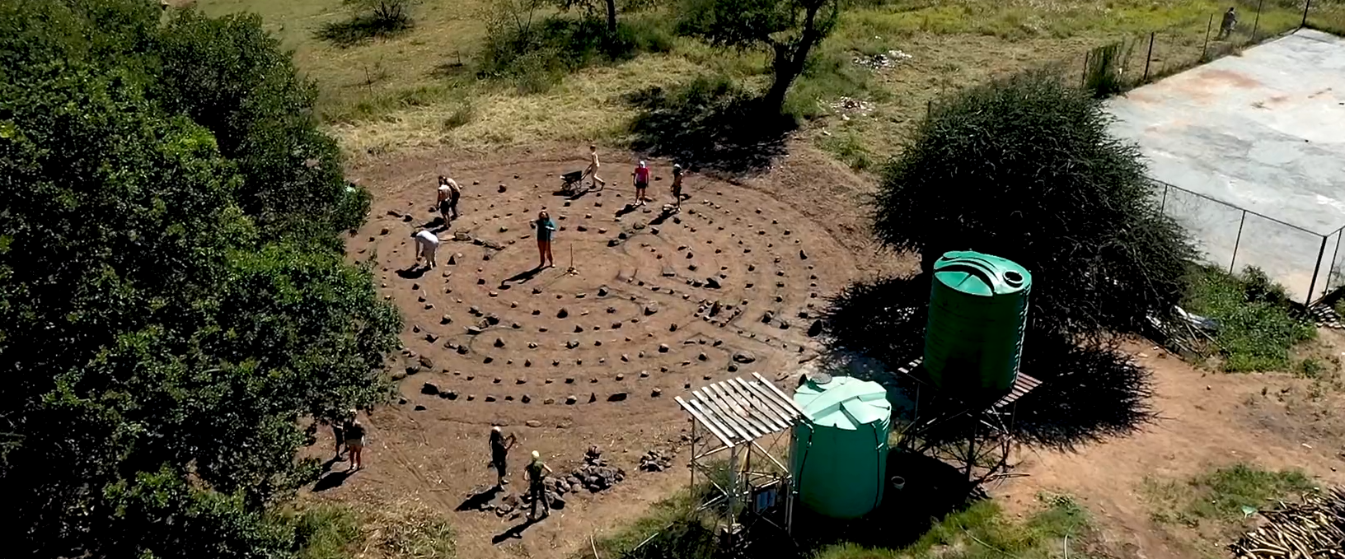Every client has a unique identity, and the Interior Designer can assist in telling a captivating story to express that identity. This storytelling exercise becomes even more compelling when clients take a hands-on approach to every design-driven decision. For Park37, our collaboration with Green Valley Builders helped us bring their specific vision to life in dramatic fashion. The resulting off-campus student housing community reflects the adventure, activity and nature that make the local lifestyle so appealing.
CLIENT VISION
As long-time local residents and first-time multifamily developers, the owners were dedicated to a hands-on design and construction process that celebrated the spirit of the community. The vision helped create an environment that elevates a prized local lifestyle, rooted in nature and outdoor activities with an element of rock and roll. This ethos drove the entire aesthetic of Park37, beginning with the hand-crafted monument sign and exposed timber frame entry and carried through every element of the design. The result is a powerful sense of local pride achieved by reflecting and amplifying distinct elements of the area in a cohesive, creative fashion.
INTERIOR DESIGN GOALS
The interiors were designed in parallel with the exterior architecture, materials and colors to produce an integrated expression of the clients’ vision. The overall interior aesthetic was driven by the desire to capture the essence of residential sentiment within a robust and durable shared community setting. Amenity spaces are designed as extensions of the residential units, with the same tones, style and materials that focus on responsibly sourced and durable products. The public space was carefully planned to lean away from commercial inferences so they would successfully deliver the comfort of a residential experience into an exciting and engaging amenity environment.
IMPLEMENTATION OF PROJECT THEME
The focus on the natural surroundings fed a desire for sustainable design and construction. During early stages of the conceptual process, the interior design team introduced the idea of saving numerous felled maple trees from the site to repurpose for the project. The spoils of this effort were creatively reimagined to become integral elements within the building: Hand-crafted into a variety of custom-made furniture pieces; used to build the entry monument; and milled to produce 14,000 linear board feet of figured hardwood trim and millwork.
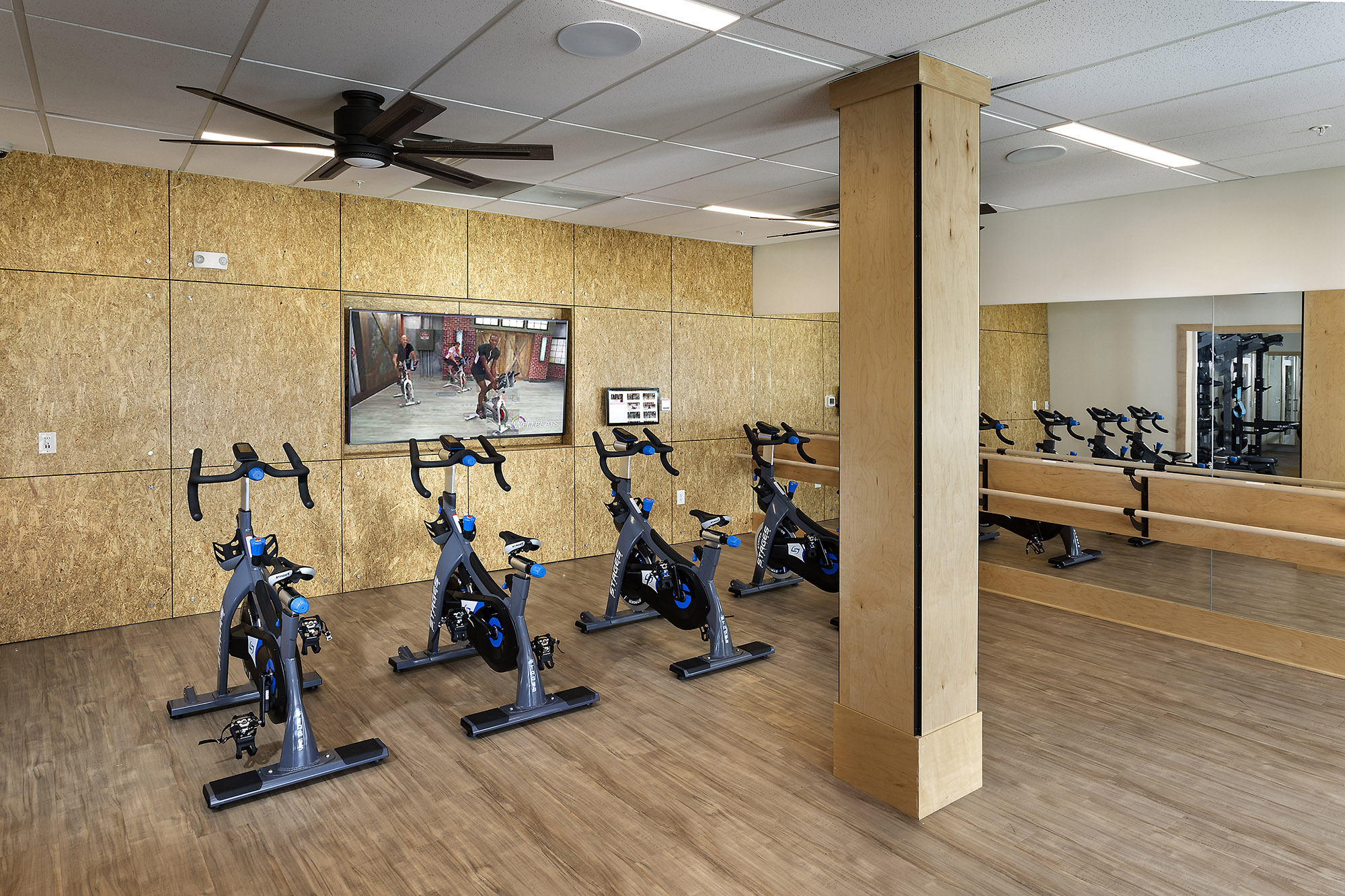 Additional exterior elements are carried inward, where construction details display the craftsmanship of joinery, including visible metal brackets and fasteners, exposed timbers and rustic elements expressed through a mid-mod aesthetic that mirrors the butterfly roof form of the building. Throughout the common areas, designers incorporated off-the-shelf materials in unique ways to visually connect the striking structural details into the everyday living experience. Highly finished OSB board panels are used as a backdrop for the TV viewing area in one lounge and on a feature wall in the fitness area. Welded metal trim and exposed ductwork invite a touch of industrial flair, as do polished concrete floors. Even the hammock garden employs colorful vertical steel I-beams. Throughout the project, touches of harvested and repurposed maple provide a subtle, recurring reminder of the building’s local roots.
Additional exterior elements are carried inward, where construction details display the craftsmanship of joinery, including visible metal brackets and fasteners, exposed timbers and rustic elements expressed through a mid-mod aesthetic that mirrors the butterfly roof form of the building. Throughout the common areas, designers incorporated off-the-shelf materials in unique ways to visually connect the striking structural details into the everyday living experience. Highly finished OSB board panels are used as a backdrop for the TV viewing area in one lounge and on a feature wall in the fitness area. Welded metal trim and exposed ductwork invite a touch of industrial flair, as do polished concrete floors. Even the hammock garden employs colorful vertical steel I-beams. Throughout the project, touches of harvested and repurposed maple provide a subtle, recurring reminder of the building’s local roots.
Color selections for the project further identify the building as a product of its locale. The exterior pays homage to natural elements but includes a distinct reference to the local music scene. Reds, oranges and golds light the façade into a sort of metaphoric sound equalizer during a rock concert. Interiors pull cues from this coloration, introducing spikes of similar color on accent furniture pieces, artwork and lighting fixtures. Elsewhere, matching tones are used to evoke the essence of a summer sunset or fall colored leaves. These punches of color spark interest as they float above a backdrop of neutral, warm grays and creams.
In one unique lounge space, a hand-painted mural reinforces the language of the locale terrain, inspired by topographical maps as wall coverings and additional imagery that further supports the area’s outdoor activity and lifestyle. Offering views of the cedar trellis in the adjacent courtyard, two hanging basket chairs represent a peaceful escape to the woods, sheltered by the forest canopy above against the sunset backdrop of the mural.
HEAD-TURNING DISTINCTION
Perched atop the hill in striking presence, Park37 has created a visible representation of the intrinsic connection between architecture, interiors and the land it is built on. The design demonstrates that resident experience is not bound by interior walls. It flows within and without these interconnected spaces, extending from individual units to shared common areas to outdoor amenities and the hills and forests beyond. Inspired by the clients’ vision and purpose, designers stitched together a visual story to create a vibrant, engaging student housing community that truly celebrates everything its location has to offer.
VIEW MORE OF OUR WORK HERE
