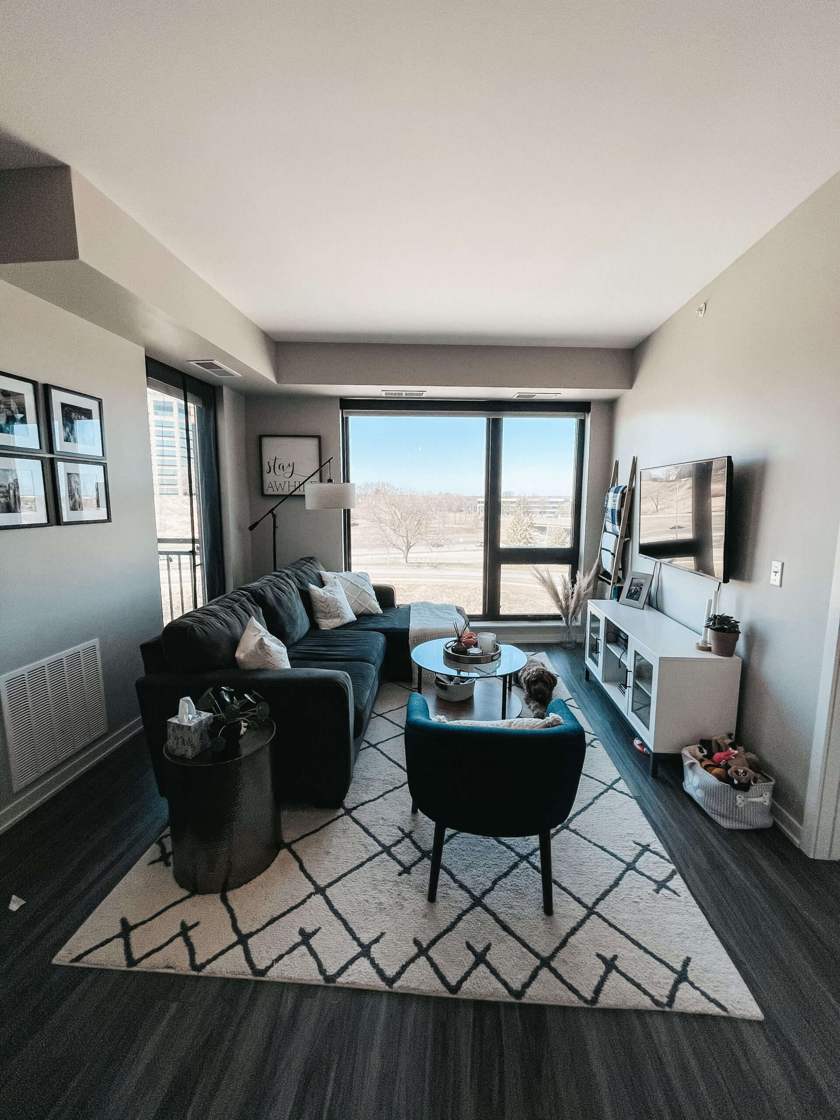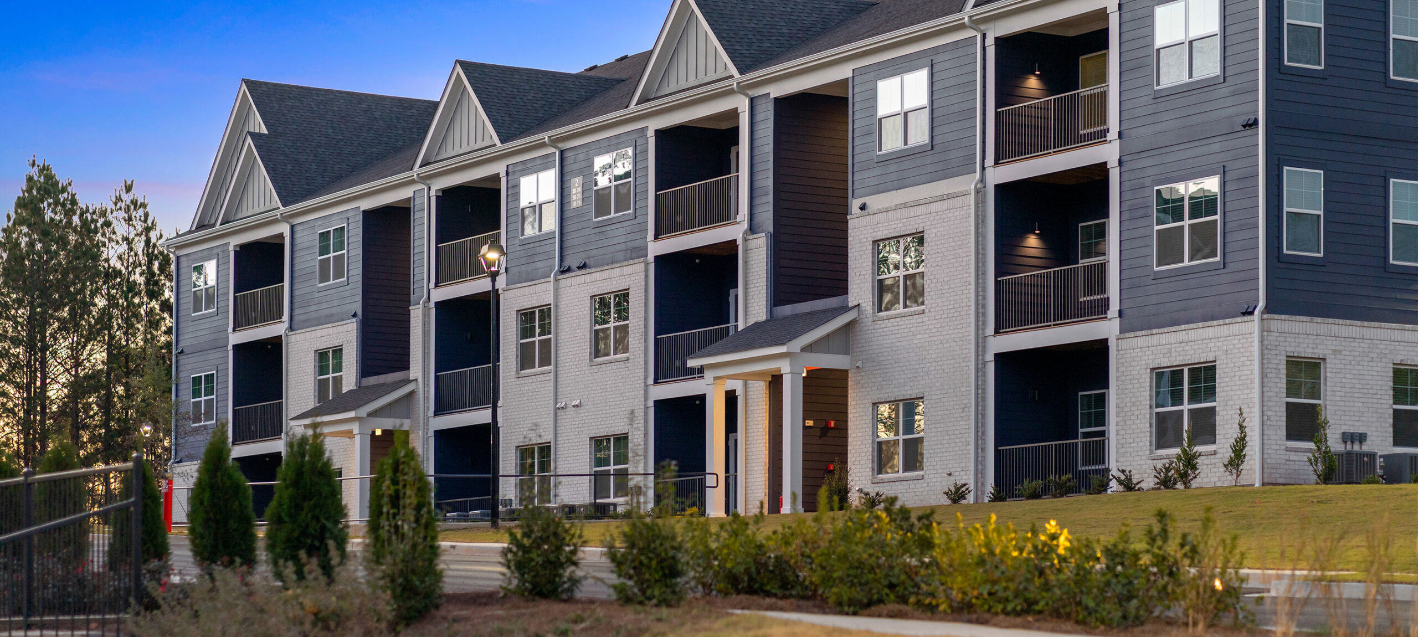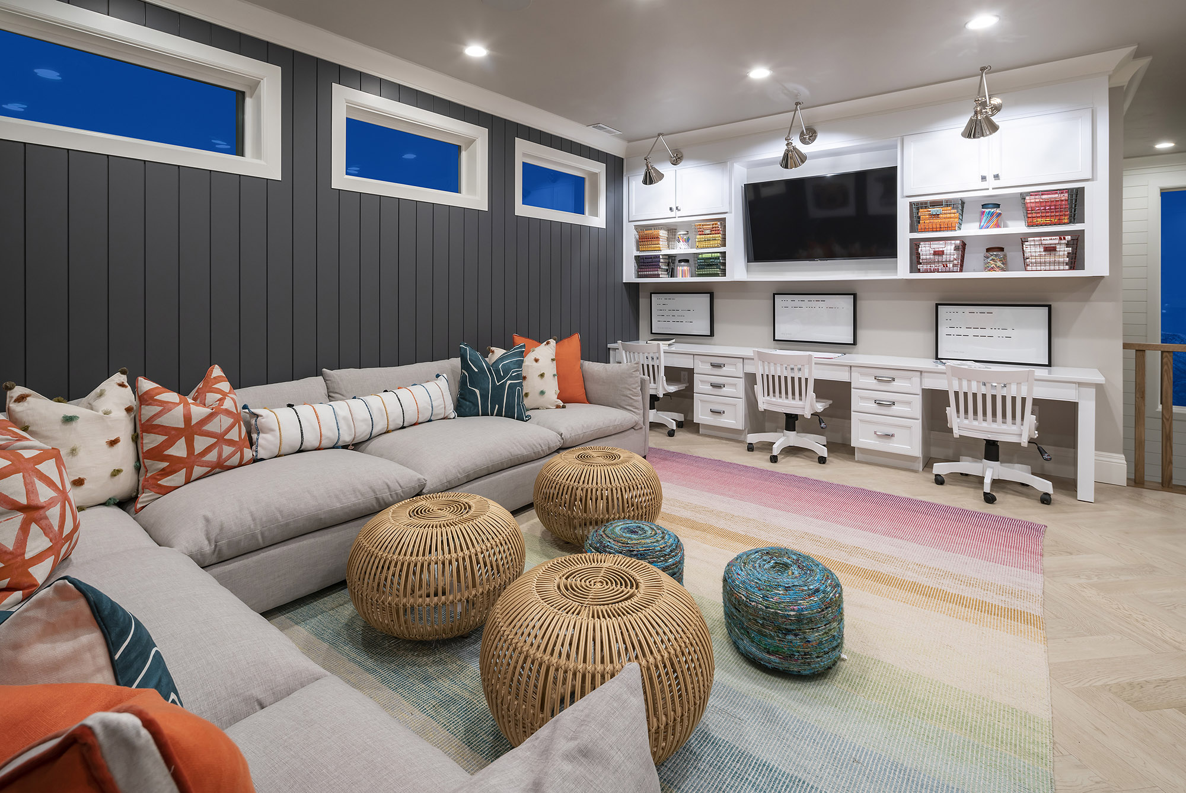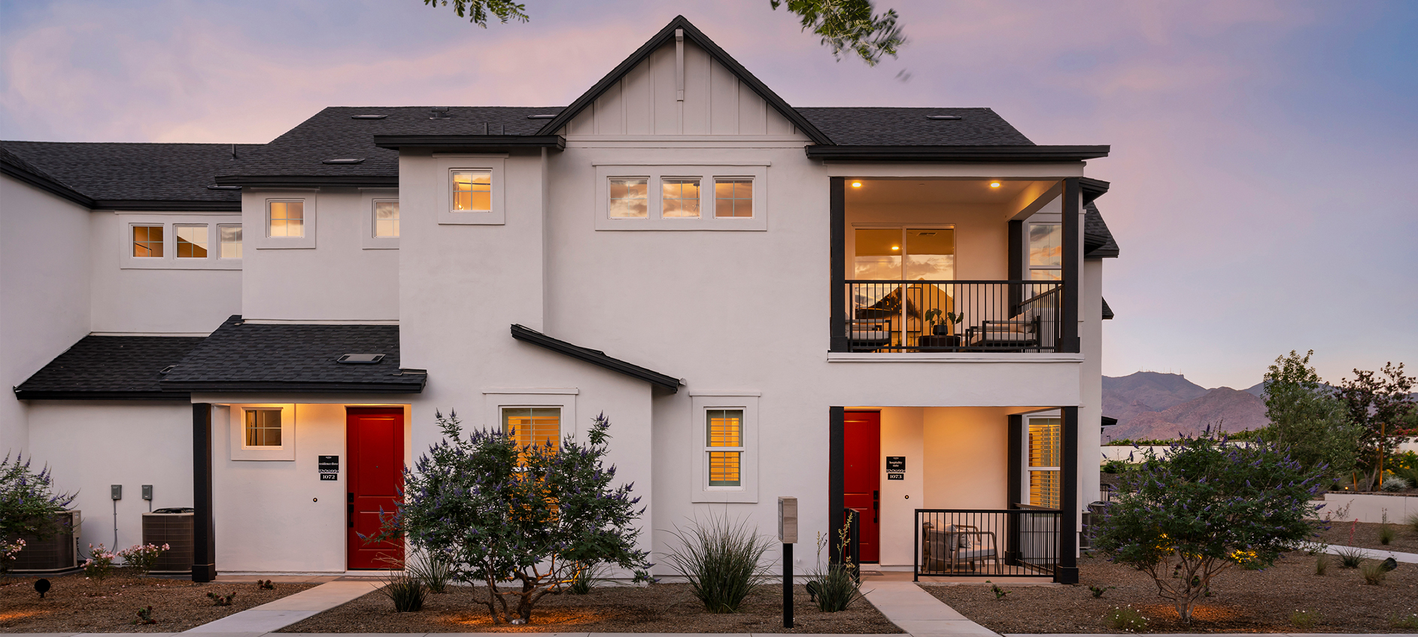Since I graduated college in 2017, I’ve been in a few different apartments. The flexibility, location and cost are all key components to this decision. Since I (like most other millennials) have student loans to pay off, I don’t have a large sum of cash to drop on a down payment for a house, so apartment life it is.
With COVID, everything suddenly shifted in my building: Mask requirements, closed amenities, 24-7 sanitation and an absolute mess of a package retrieval system. There was no way around it since apartments were just not prepared for something like this. They simply weren’t designed for it. Now that life has significantly and forever changed how we do things, I’ve been pondering apartment design from my perspective as someone who has dealt with these living environments – and has had an equally great and frustrating experience.
CHANGES IN SPACE FUNCTION
In April 2020, my fiancé and I found ourselves both working from home in our 800 sq. ft. one bedroom apartment. Nowhere to go and nowhere to work, really. Pre-COVID I already worked remote full-time, but I usually spent my work days in our apartment community’s awesome co-working space or at the coffee shop across the street. If I was at home, the island or couch was sufficient because I was the only one at home. Once offices and coffee shops closed temporarily, my fiancé resorted to a makeshift stand-up desk (our bedroom dresser) and I was at the kitchen island, moving multiple monitors and cords each day when it was time to close the computer and eat dinner.
ONE BEDROOM TO A TWO + BEDROOM
We moved to a two bedroom for two reasons. First, more space in general: More storage (no more storing seasonal boxes at our parents’ houses!), two bathrooms, and the most important – a dedicated office space. Second, our community did not offer an option for a one bedroom with a desk nook. We knew we couldn’t both work in the same space with meetings, so we wanted two dedicated work spaces. But for someone living alone and working from home, an awesome option would be a one bedroom with a built-in desk space (pictured above). Even when not working from home, that designated space is critical and appreciated to those with limited counter space and a handful of kitchen appliances (air fryer lover over here!). It can also become a multifunctional space; mine is currently a “coffee bar”, my fancy term for having my coffee machine sitting next to me, and my desk space.
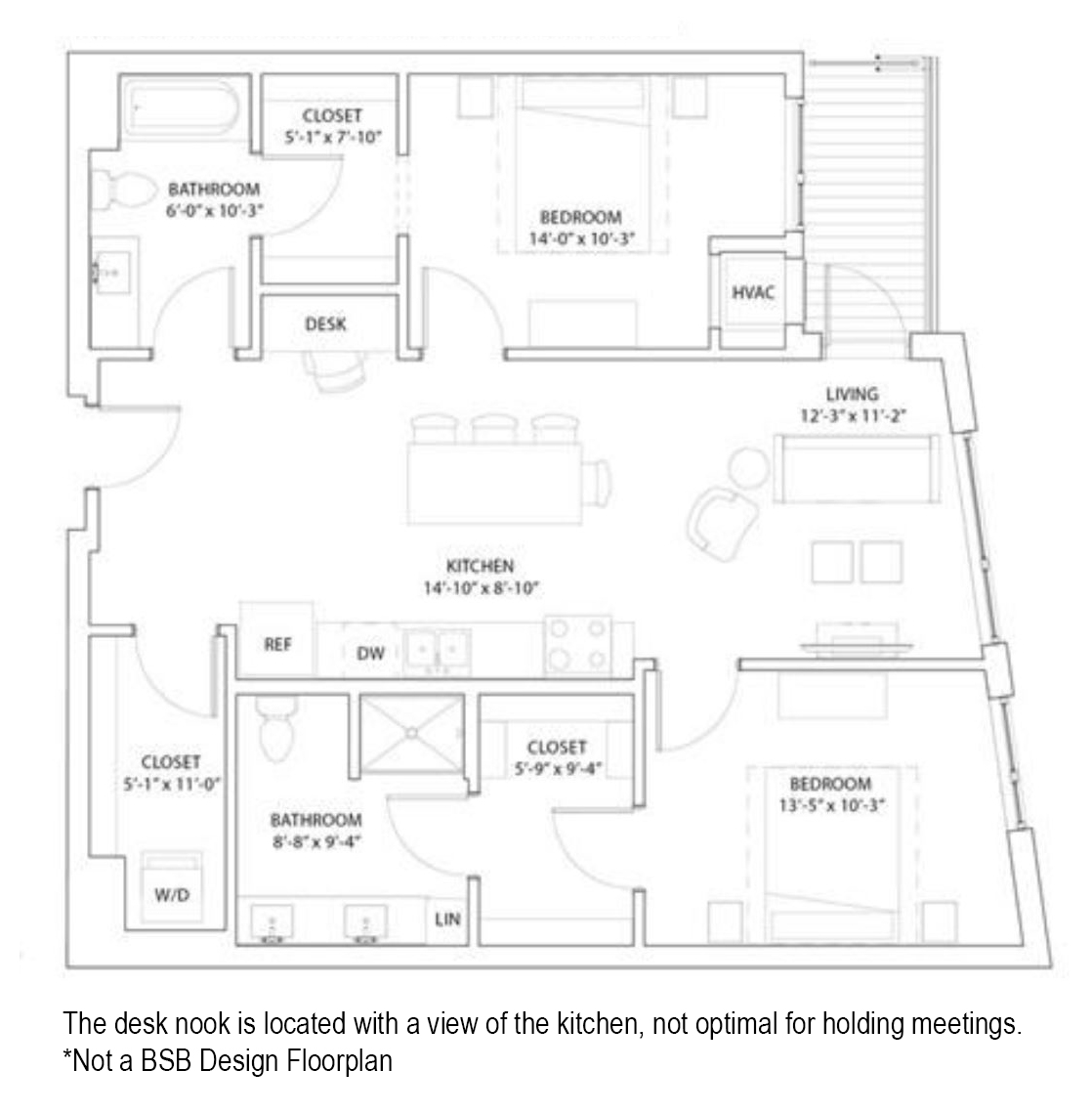 The location of the desk nook is often problematic. Most of the time, I see them in the kitchen area which can be very distracting. Locating the desk nook in an area between the living room and kitchen (if space allows) is much better so your virtual coworkers aren’t watching your fiancé cook lunch behind you during important meetings (clearly not speaking from experience…).
The location of the desk nook is often problematic. Most of the time, I see them in the kitchen area which can be very distracting. Locating the desk nook in an area between the living room and kitchen (if space allows) is much better so your virtual coworkers aren’t watching your fiancé cook lunch behind you during important meetings (clearly not speaking from experience…).
When we transferred units, we actually had a hard time coordinating with management because SO many people were transferring. Now that COVID has been around for a year plus, I’ve noticed more and more people moving out, leaving tons of empty apartments and missing revenue for management. The building I live in only offers one, two and two bedrooms plus den units. The den is small and dark, not an ideal working situation. If the building had even a few 3 bedroom units, I am fairly confident many tenants would want to stay. With kids, pets and significant others, 3 bedrooms are a huge advantage. At home, it’s only me, my fiancé and our pup Rory, but we could even use more space!
FRESH AIR + LIGHT
I don’t know what we would do without our balcony. Although it’s small, we managed to get a table out there, a dog bed and some plants. It’s just enough to get some fresh air, enjoy dinner and drinks or even just crack the door for some light and breeze. My favorite place to work when it’s nice out is, you guessed it, our balcony. In our community, studios (minus the first floor) do not have balconies, which is typical to many multifamily buildings, but even offering a Juliet balcony to allow a full-sized slider could help bring some outdoors in, especially in a smaller space like a studio.
We are so happy that our apartment splurged on large windows that bring in tons of light. I’ve lived in other apartments that seem to feel dark and uninviting just because the windows were not letting it much light. Our space completely transforms from when we have our curtains closed vs. open. Since we’re both at home so much now, this light has such a positive impact on our mood and health.
As I mentioned before, our building had tons of resident transfers this past year. The units that got snatched up first? Main floor units with direct access. Initially, I had a vendetta against first floor units since I felt like they weren’t “safe”, but looking back, that’s a huge regret. First floor, direct access apartment units make it feel like you aren’t even in a multifamily building! You don’t have to go into hallways (other than to take out trash), you can easily and safely let your dog out, you get a much bigger patio, and you can get to your car and outside without having close contact with any other residents.
My next article will cover amenities that will actually be used as well as successful package systems – two major factors in today’s multifamily design.
What do you think? Shoot me an email to start a conversation!
This article was originally posted on LinkedIn. View that version here.
