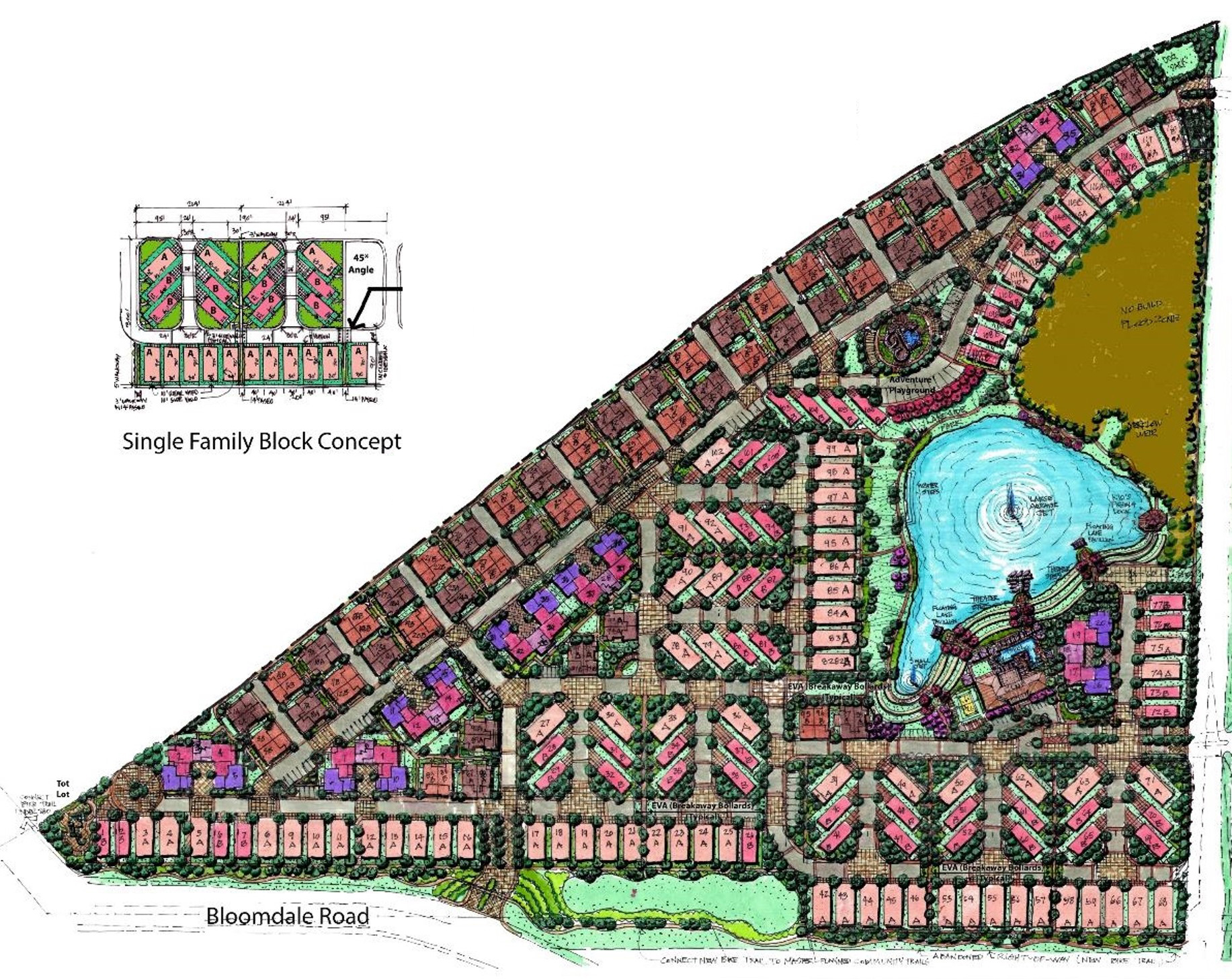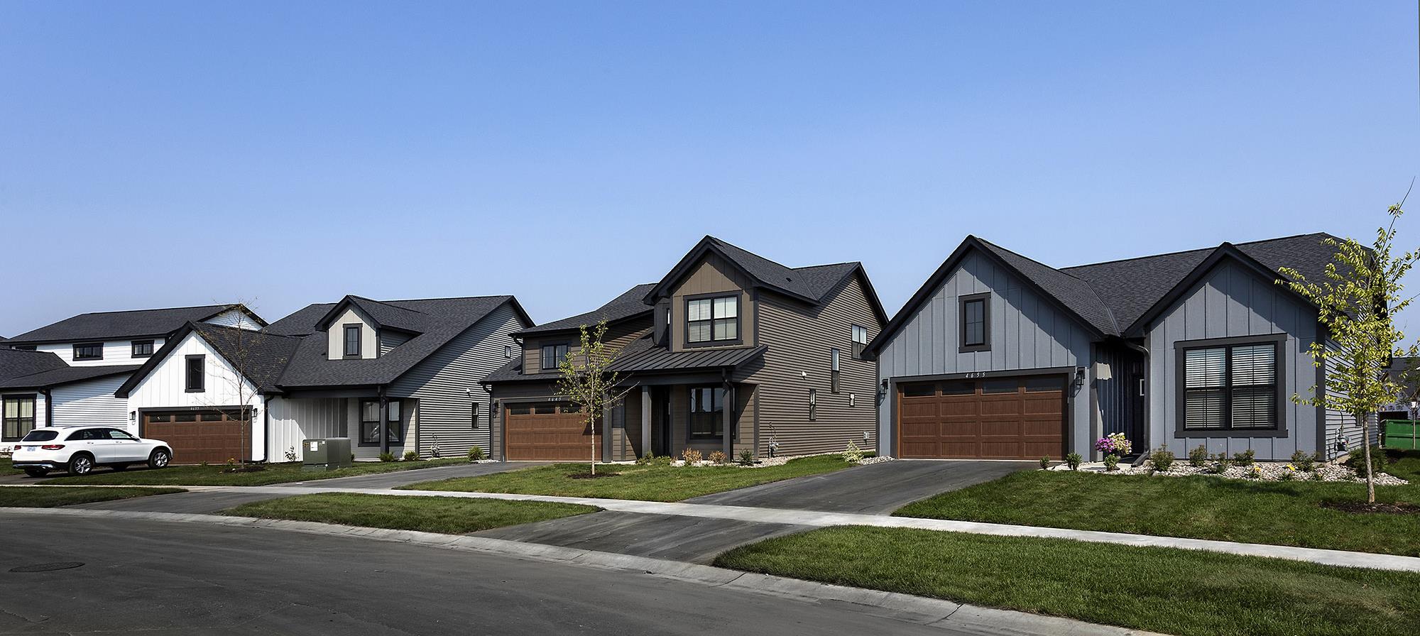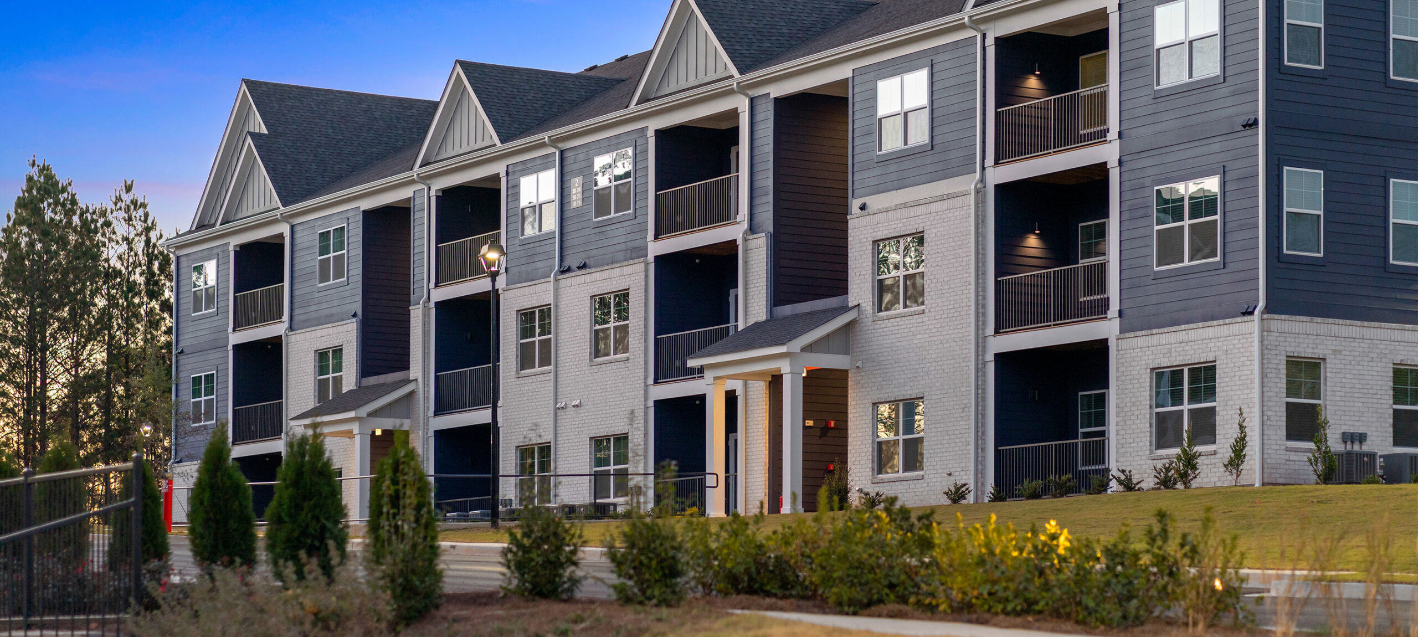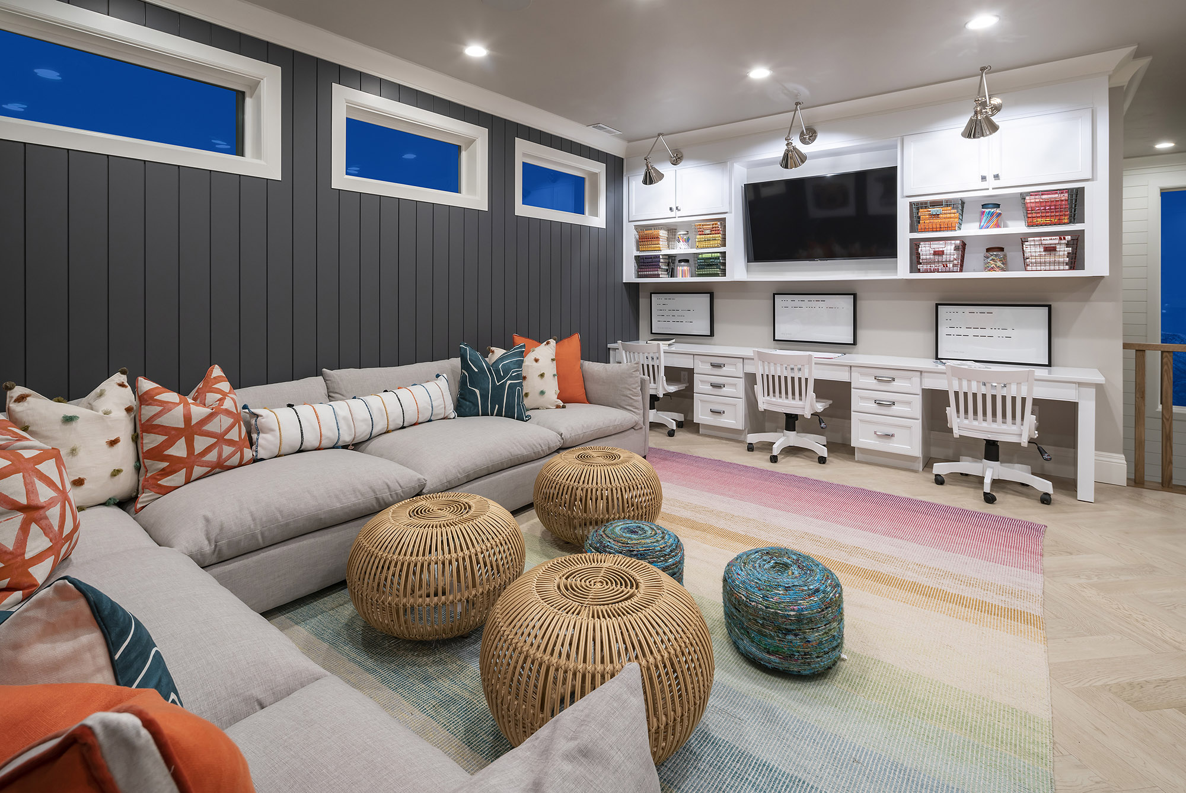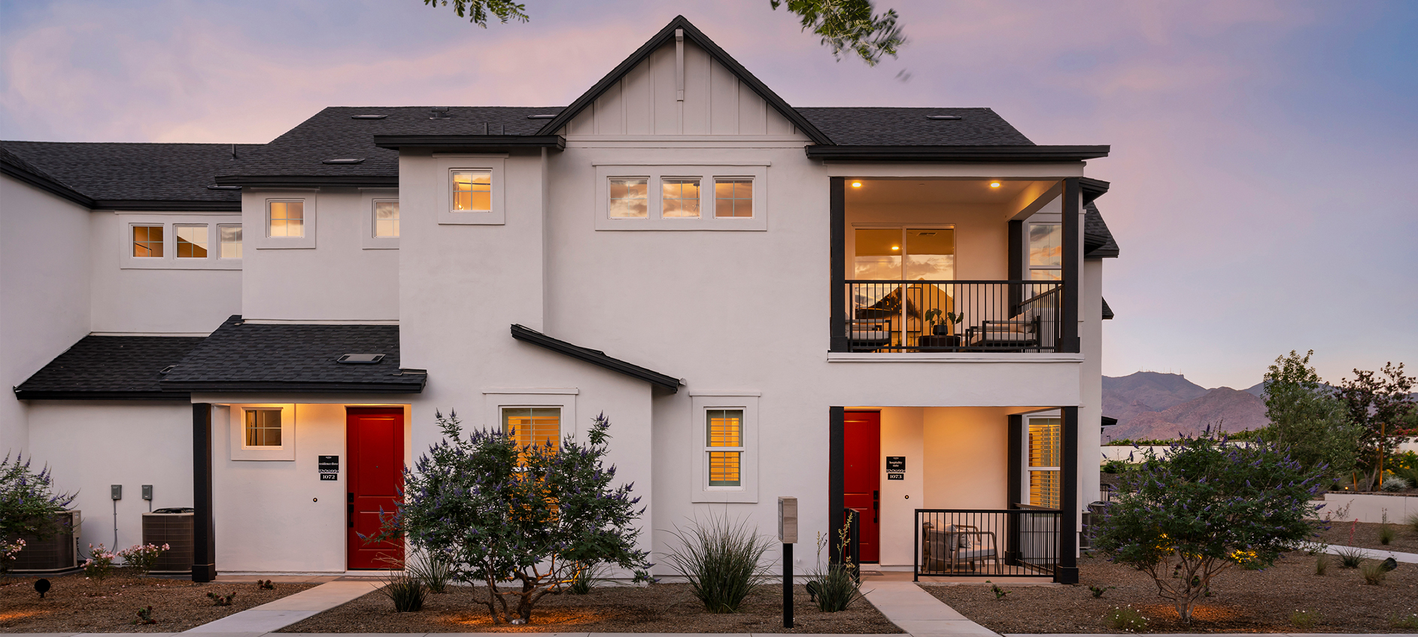When we first started writing about designing single family homes for rent back in 2018, the conversation was really just getting started for some of the bigger players. Sure, rental homes have been around forever, but the production-built, professionally-managed approach was relatively new. We thought it had potential staying power, but we never guessed it would become the primary discussion focus at some of the largest industry-related events and seminars in the country.
At a recent Builder Forecast event in Dallas, I had the opportunity to share some thoughts and ideas about the evolution of these build buto rent communities. At BSB Design, we’ve seen our involvement in these projects grow tenfold in the past few years. In Texas alone, we’ve got half a dozen projects in the design and development phases, so we’re confident this movement is still gaining momentum – and is nowhere near slowing down any time soon.
My fellow speakers on the panel at the Builder event shared several interesting design trends they’ve seen in BTR product, but I’d like to discuss some key community design elements we try to incorporate in new rental communities. While many of these ideas are modified from successful for sale and multifamily development strategies, how they are applied in the build to rent environment can have a huge impact on the long-term success of the project.
1. The Arrival Sequence
A key advantage of designing a build to rent community from the ground up is the ability to create an engaging, lifestyle-enriched setting that can emulate the experience of for sale communities. When potential renters enter a new build for rent environment, they should feel an unmistakable sense of welcome and the kind of the neighborhood charm they would hope to find if they were shopping to buy. Embrace the chance to wow renters from the get-go.
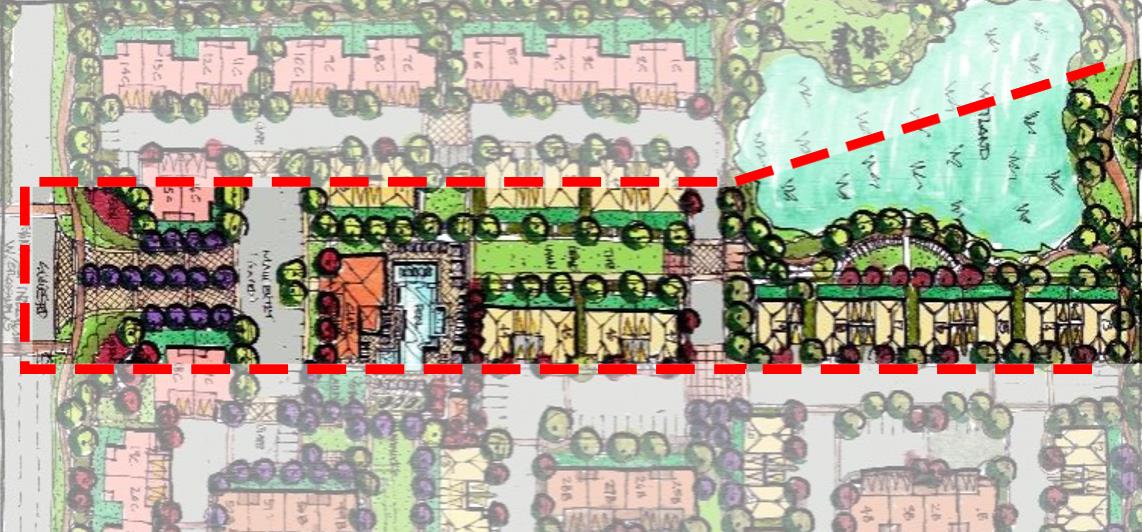
Widen the entry corridor and frame it with a tree-lined street or use landscape and hardscape monumentation to develop eye-catching identity. Most importantly, consider the views you offer at drive-up and extend sightlines across open amenity areas or through club buildings. In particular, consider the impact the water management plan can have in providing an immediate visual connection to nature. This unexpected and often underutilized “amenity” can create a lasting memory point and great first impression.
2. Open Space as Amenity
Density can make or break any new development, and it takes a special design touch to achieve the targets necessary for new deals to pencil while still satisfying the open space requirements regularly enforced by municipalities. The perfect blend of density and open space is achievable in build for rent communities through a holistic approach to the land plan. A single, centralized amenity area is no longer acceptable. Renters want easy access to open space within close proximity to their units, especially in BTR where private yards are minimal or non-existent.
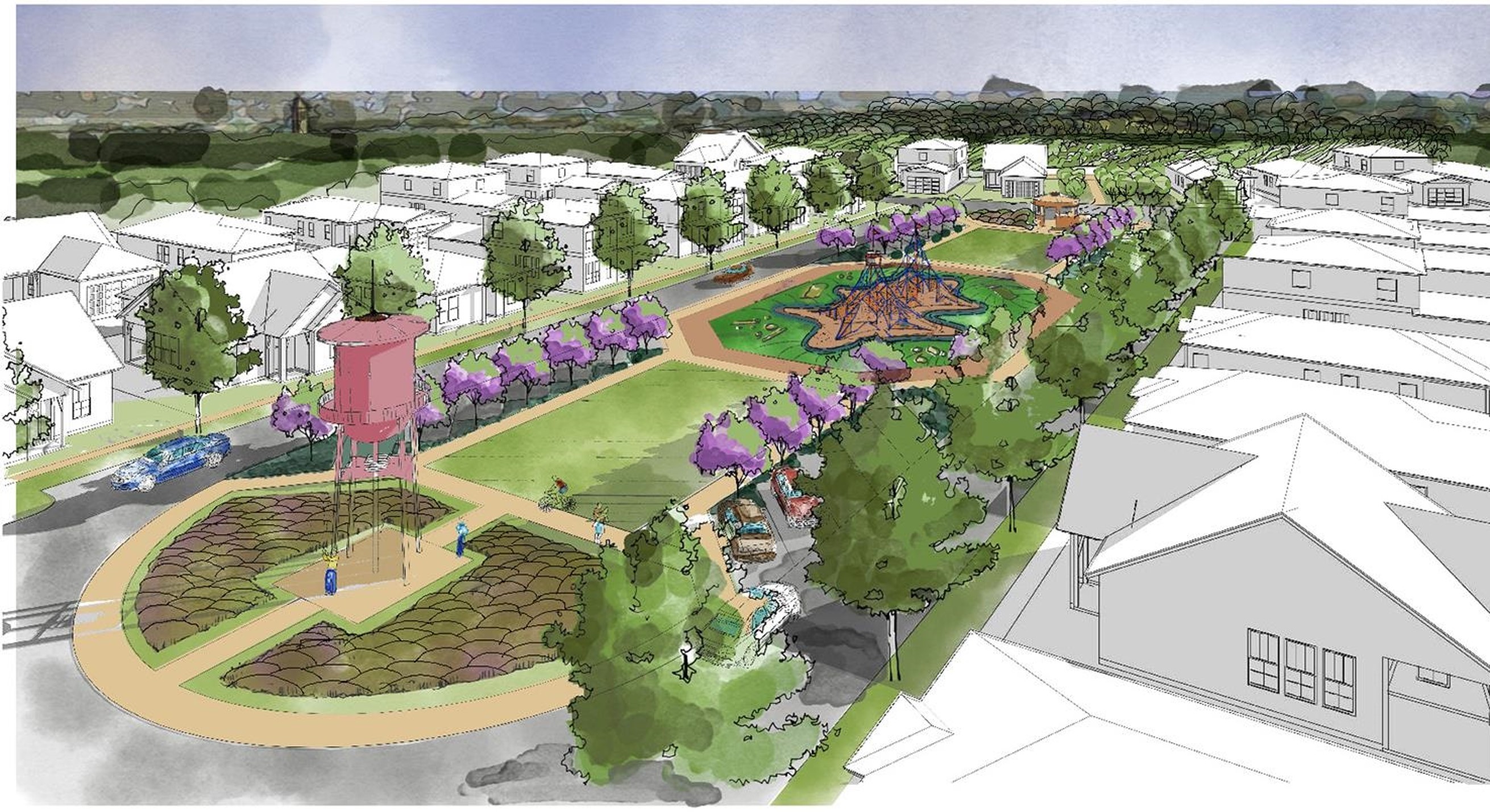
Pocket parks, integrated green space, conservation areas, water management solutions, and trails must be fully integrated throughout the entirety of the community plan. Even a modestly sized lawn or a thoughtfully placed pile of boulders can become a destination for renters, and the more connected with nature the better. Renters shouldn’t have to drive to experience some fresh air and greenery.
3. Product Segmentation and Layering
I’ve seen a wide variety of land planning strategies used in BTR communities, but the designs that create the best sense of community and lifestyle have one element in common: A masterful arrangement of different product types that progress naturally and purposefully through the plan. Segmentation of product offerings ensures that a new BTR project can entice the widest renter demographic possible. It also enhances the opportunity to produce long-term (3+ years or more) renters who transition from lower to higher rent units within the community.
This requires market-proven unit plans and building configurations, but it’s more than a “plug and play” scenario. Natural site features and topography, the amenity experience, the entry sequence and the vehicular and pedestrian circulation plan should all inform the product arrangement and segmentation. Premium site locations can garner premium rents, but we can’t draw lines in the sand between product types. Integrate and amenitize equally for the greatest effect.
