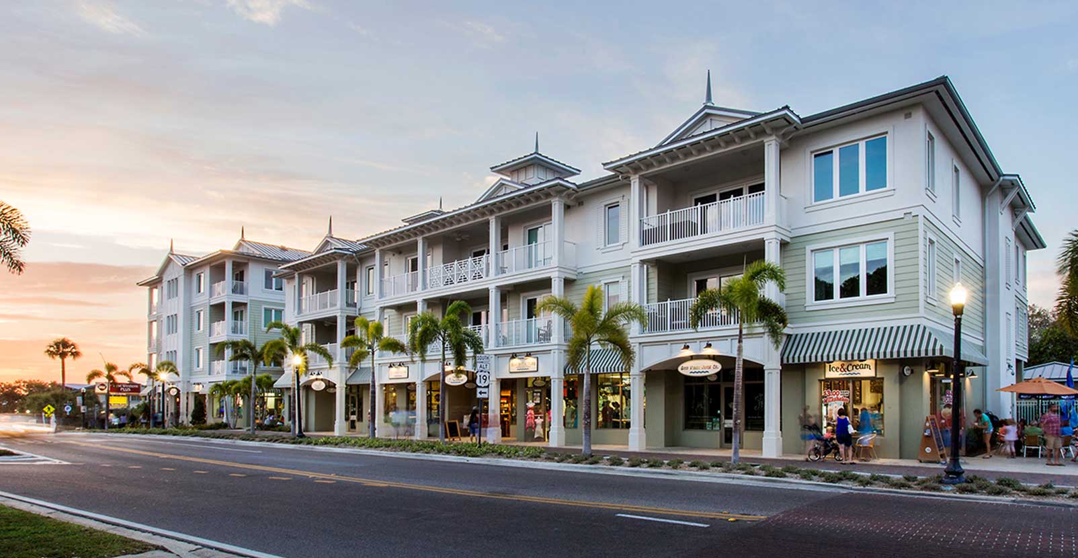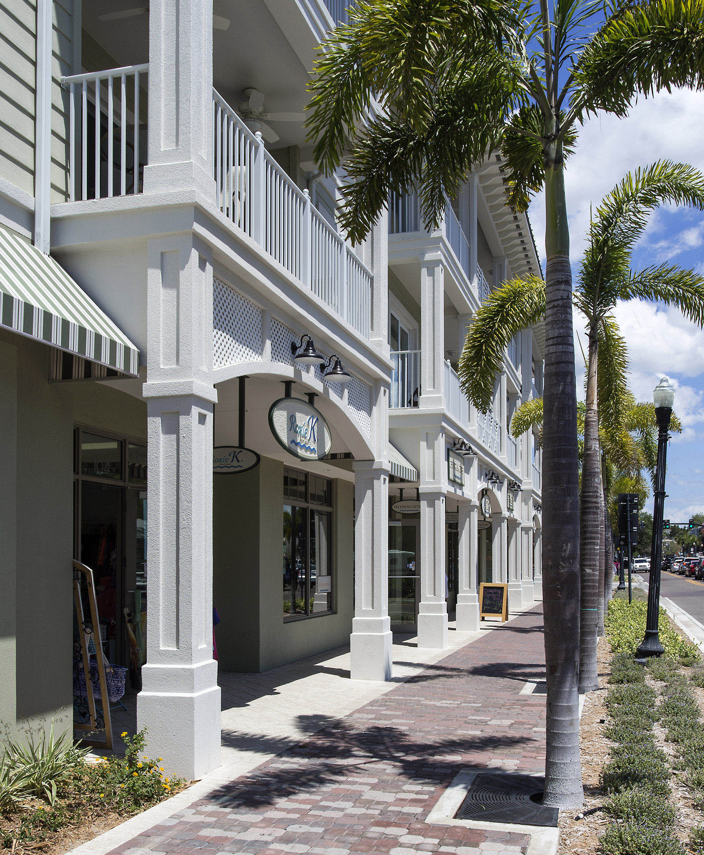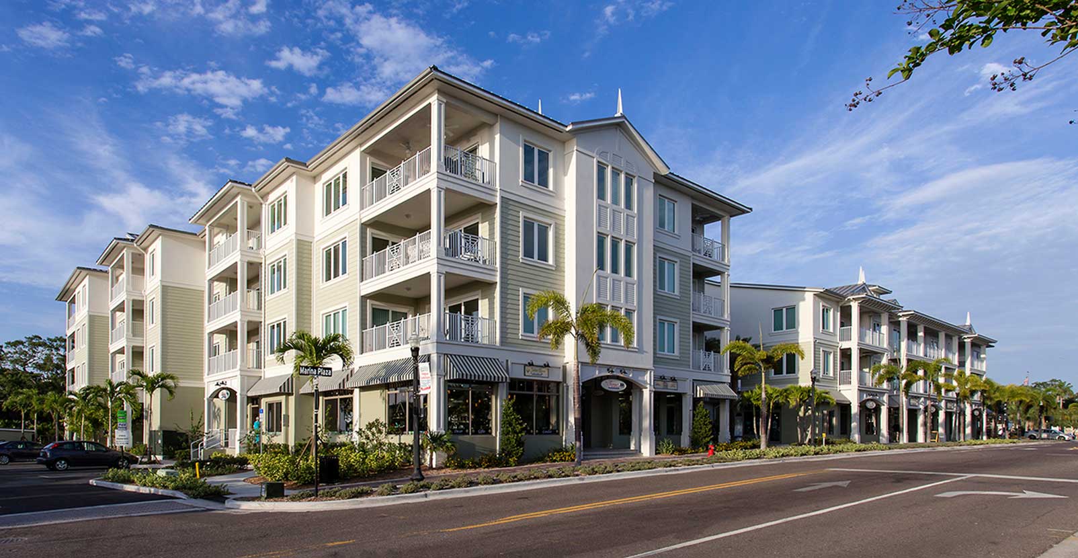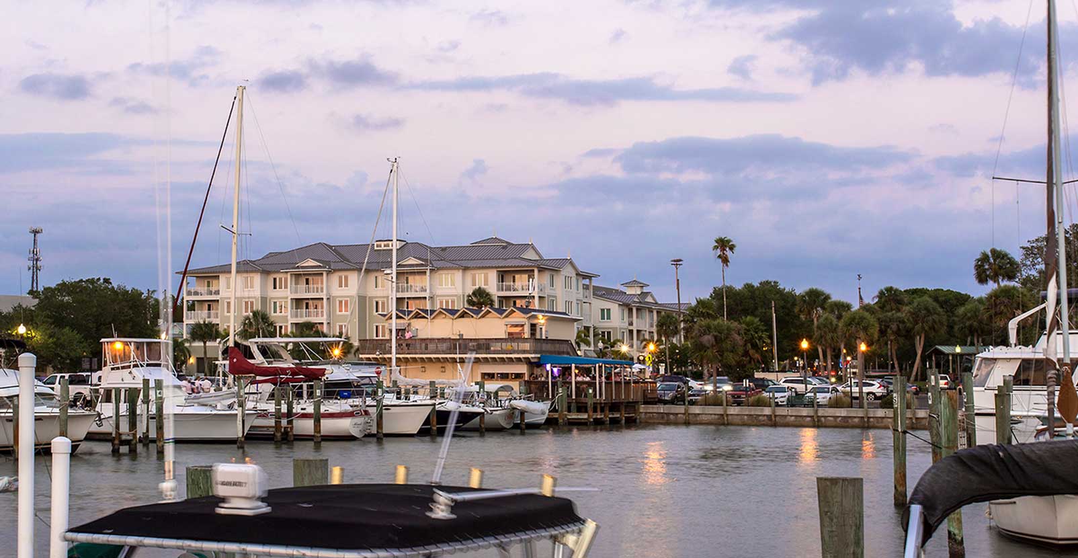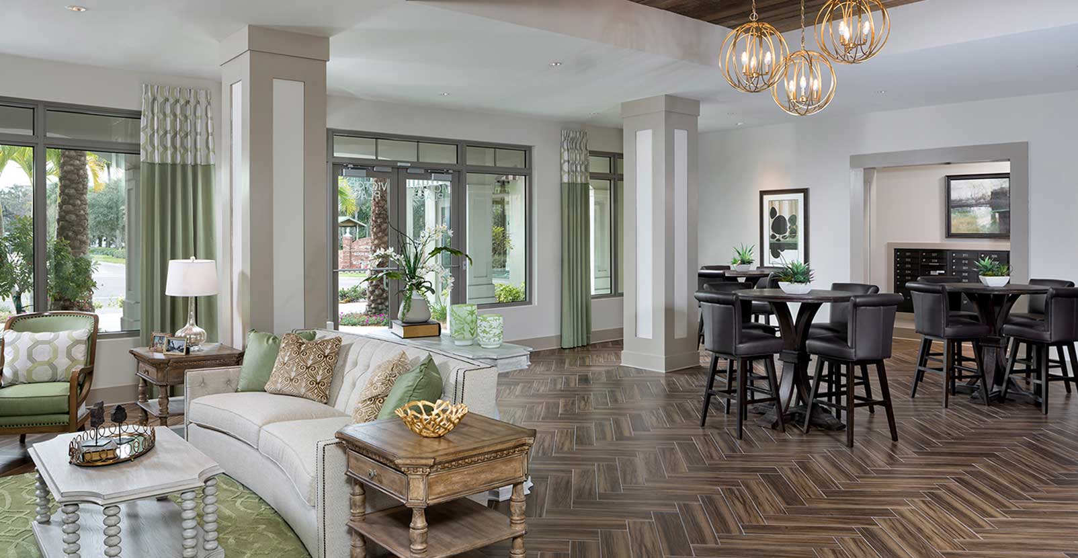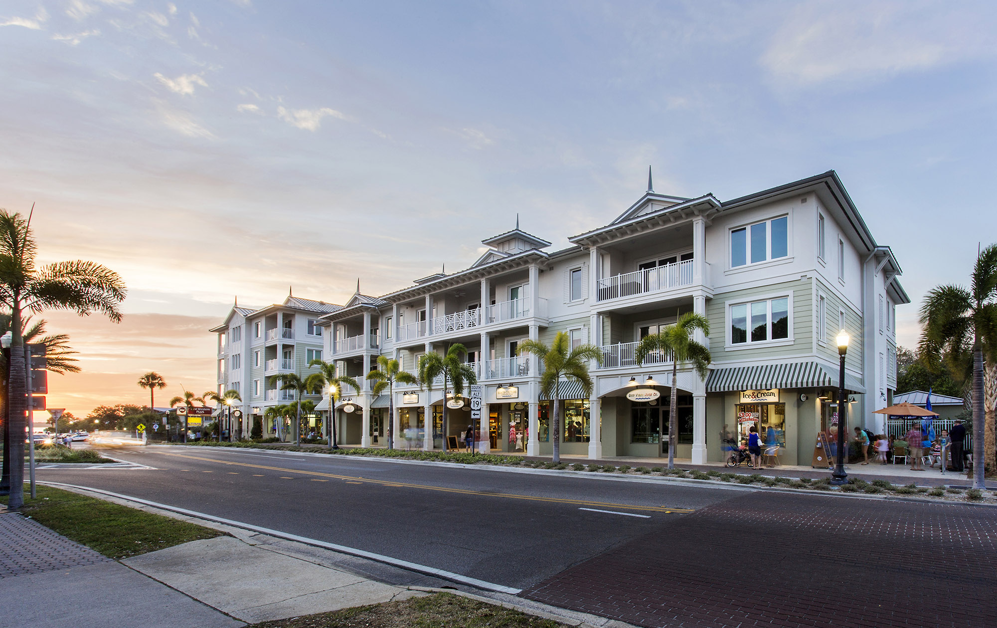
Victoria Place
Dunedin, FL
Nestled on the shore of Clearwater Harbor, charming Victoria Place in Tampa Bay’s historic hamlet of Dunedin sits on a long-vacant lot on Main Street. The mixed use building has the charm of old Florida coastal architecture and features a standing seam metal roof. Thirty luxury condominiums offer rare water views and are set above boutique-style retail space. Residents can gather in the plaza courtyard, lobby and dog walk area, and a sculpture garden features local artists’ work. Each residence boasts a spacious outdoor covered terrace, an open floor plan, large primary suite, designer kitchen and two or three bedrooms.
Project Info
Client: JMC Communities
Services: Architecture
Product Type: Mixed Use – For Sale Condominiums and Retail
Specs:
- Total Units: 30
- Unit Size: 1,416 sf - 2,244 sf
- Site Size: 1.27 Acres
- Density: 24 du/ac
- Retail: 6,389 sf
Services: Architecture
Product Type: Mixed Use – For Sale Condominiums and Retail
Specs:
- Total Units: 30
- Unit Size: 1,416 sf - 2,244 sf
- Site Size: 1.27 Acres
- Density: 24 du/ac
- Retail: 6,389 sf
Published
